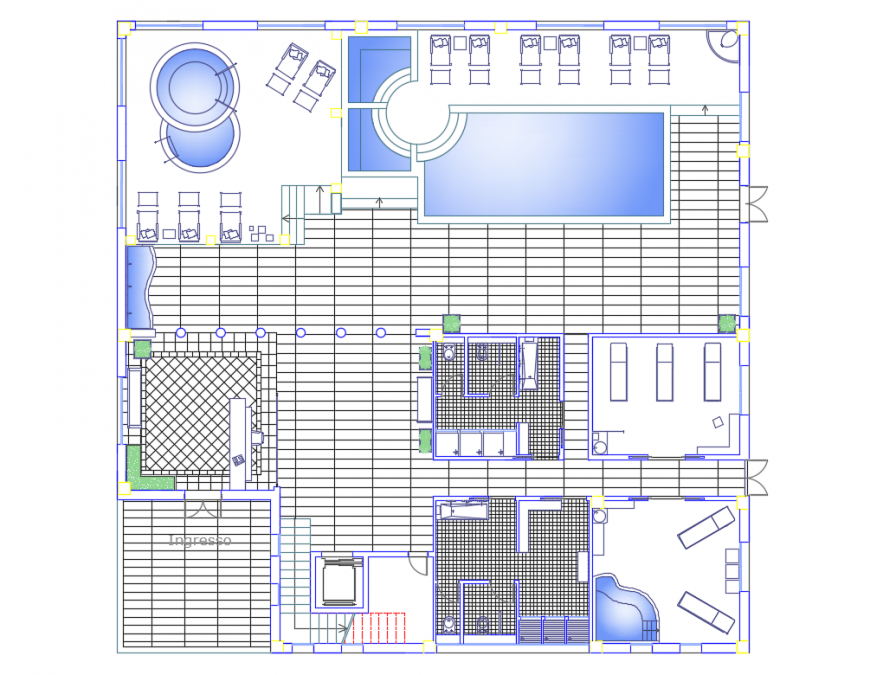Wellness health center architecture layout plan details dwg file
Description
Wellness health center architecture layout plan details that includes a detailed view of main entry gate, reception area, waiting area, general seating area, indoor passage, hall, doctor clinic, saniatry facilities for patient and doctor, mini garden and much more of health center project.
Uploaded by:
Eiz
Luna
