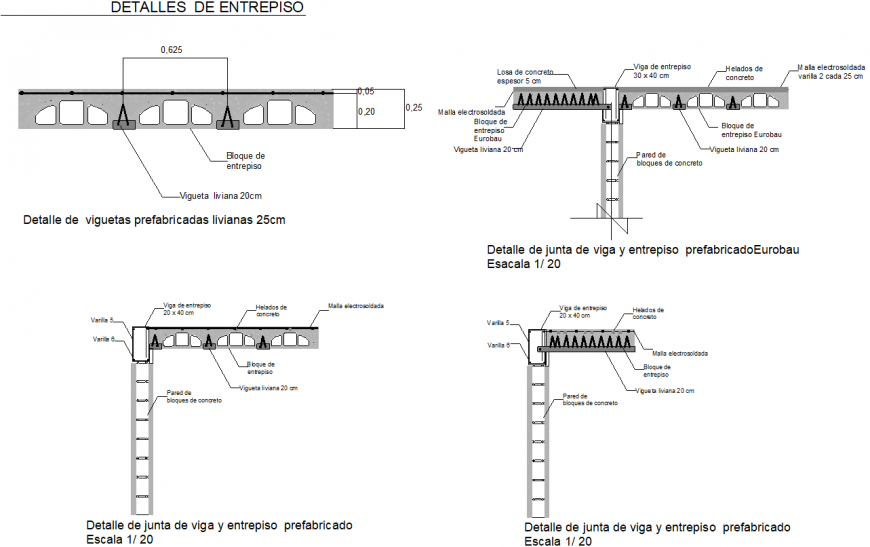Prefabricated mezzanine section plan layout file
Description
Prefabricated mezzanine section plan layout file, dimension detail, naming detail, scale 1:20 detail, reinforcement detail, bolt nut detail, hatching detail, column section detail, section line detail, etc.
Uploaded by:
Eiz
Luna

