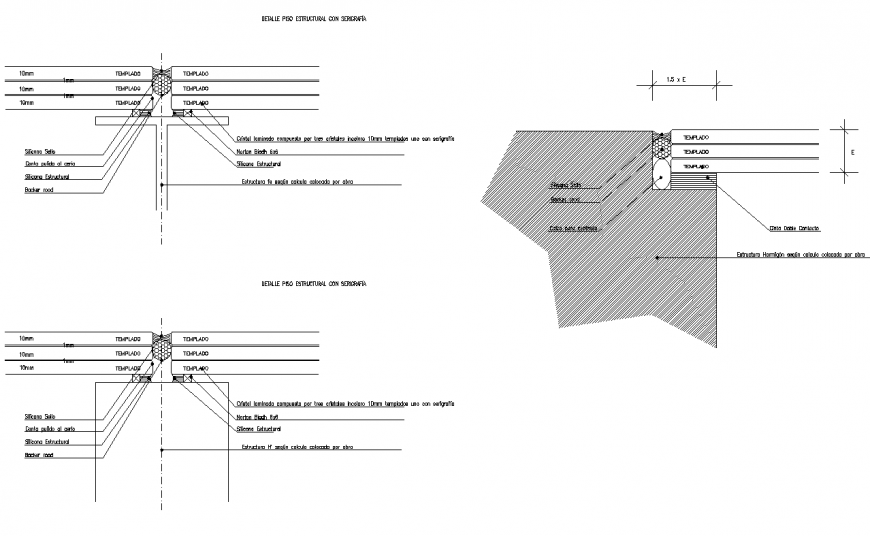Structural glass floor section plan autocad file
Description
Structural glass floor section plan autocad file, dimension detail, naming detail, hidden line detail, cut out detail, reinforcement detail, specification detail, bolt nut detail, etc.
Uploaded by:
Eiz
Luna
