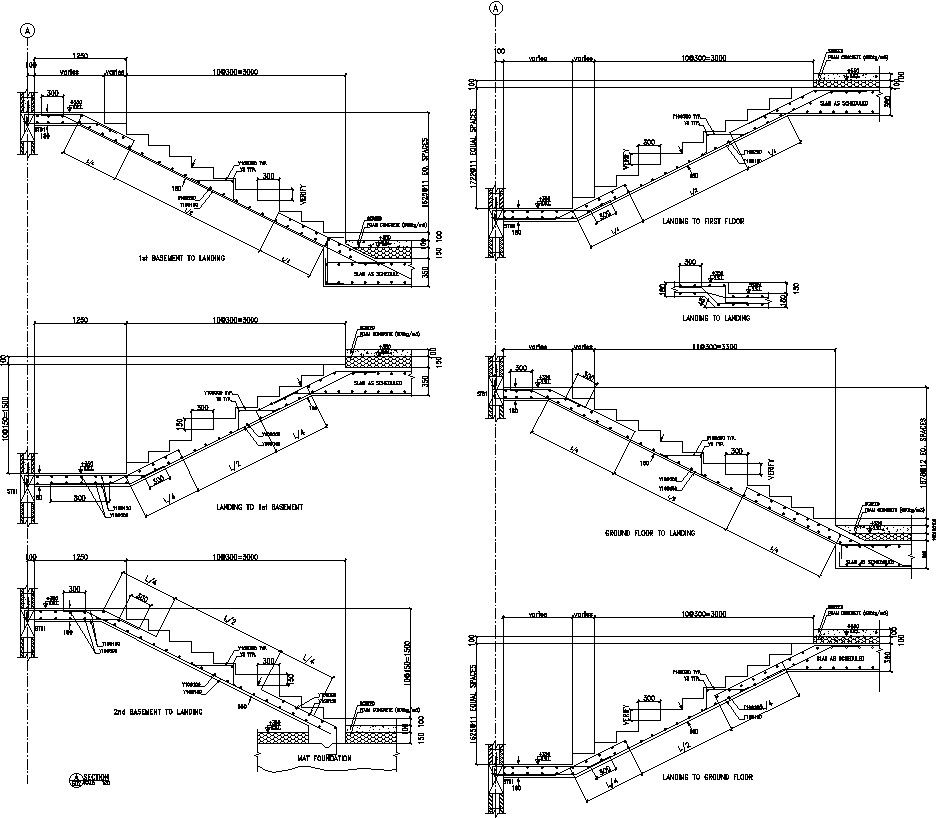slope detail drawing of Stairs in AutoCAD, dwg files.
Description
This Architectural drawing of AutoCAD 2d drawing is slope detail drawing of Stairs in AutoCAD, dwg files. The acceptable slope is between 20 and 50 degrees, with the preferred slope being between 30 and 35 degrees. To calculate staircase slope you divide the height of riser by width of tread or going and then inverse tangent of resulting give you slope of stairs. For more details and information download the drawing file.

Uploaded by:
Eiz
Luna
