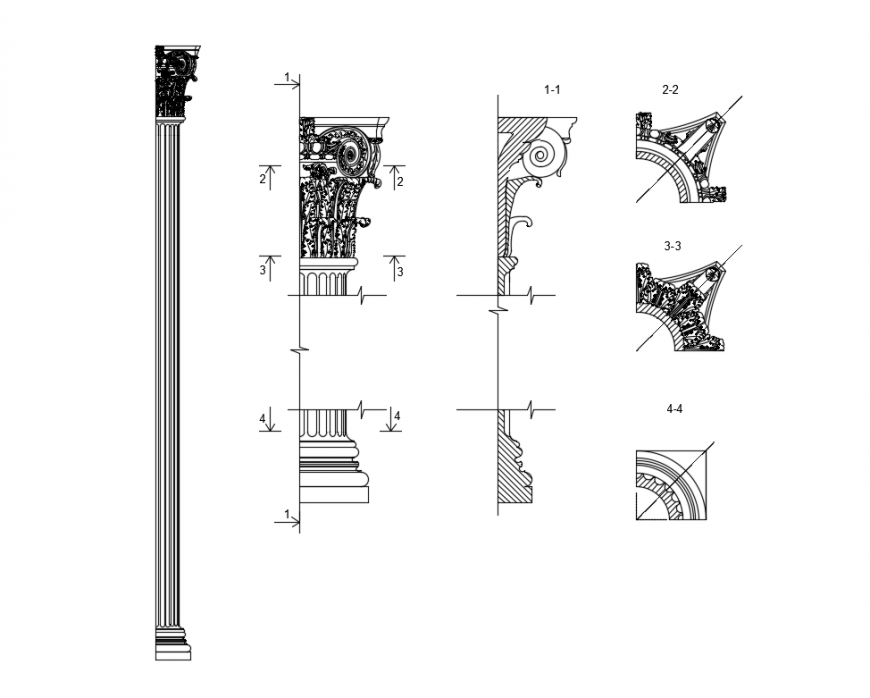Composite pilaster column cad drawing details dwg file
Description
Composite pilaster column cad drawing details that includes a detailed view of column main elevation, front section, back section details, dimensions details, design details, hetching details and much more of column details.
File Type:
DWG
File Size:
355 KB
Category::
Dwg Cad Blocks
Sub Category::
Cad Logo And Symbol Block
type:
Gold
Uploaded by:
Eiz
Luna

