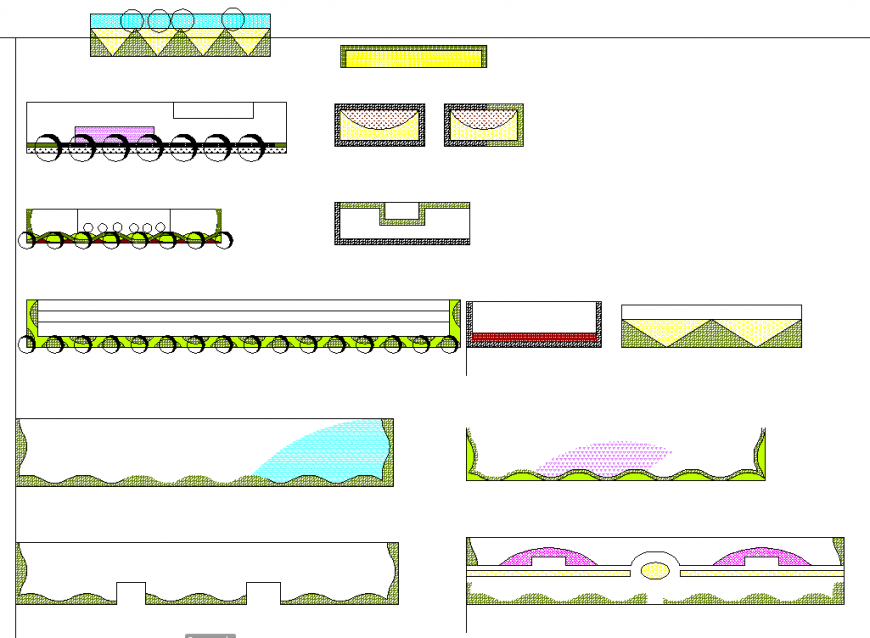Detail Rule based pattern plan layout file
Description
Detail Rule based pattern plan layout file, foot path detail, top elevation detail, not to scale detail, peebles detail, hatching detail, cut out detail, landscaping detail in tree and pant detail, colouring detail, lien plan detail, etc.
File Type:
DWG
File Size:
557 KB
Category::
Dwg Cad Blocks
Sub Category::
Cad Logo And Symbol Block
type:
Gold
Uploaded by:
Eiz
Luna

