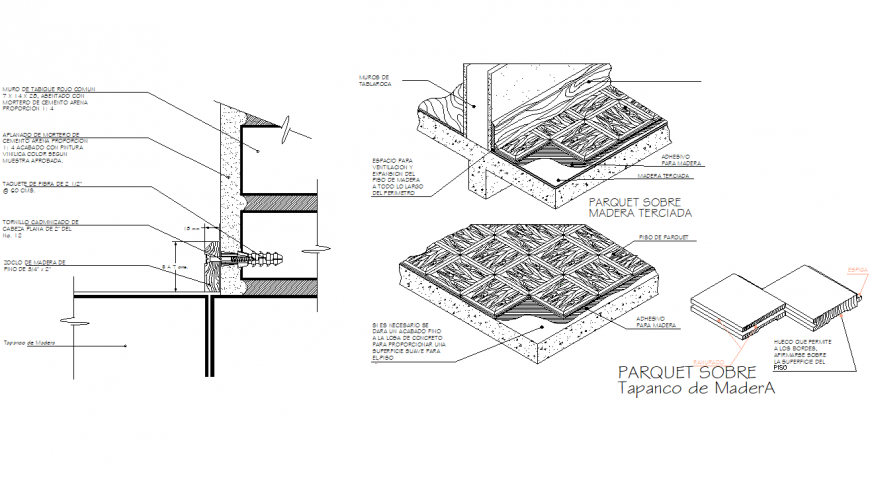Isometric parquet floor sand board autocad file
Description
Isometric parquet floor sand board autocad file, concrete mortar detail, dimension detail, naming detail, wooden material detail, reinforcement detail, bolt nut detail, specification detail, etc.
Uploaded by:
Eiz
Luna
