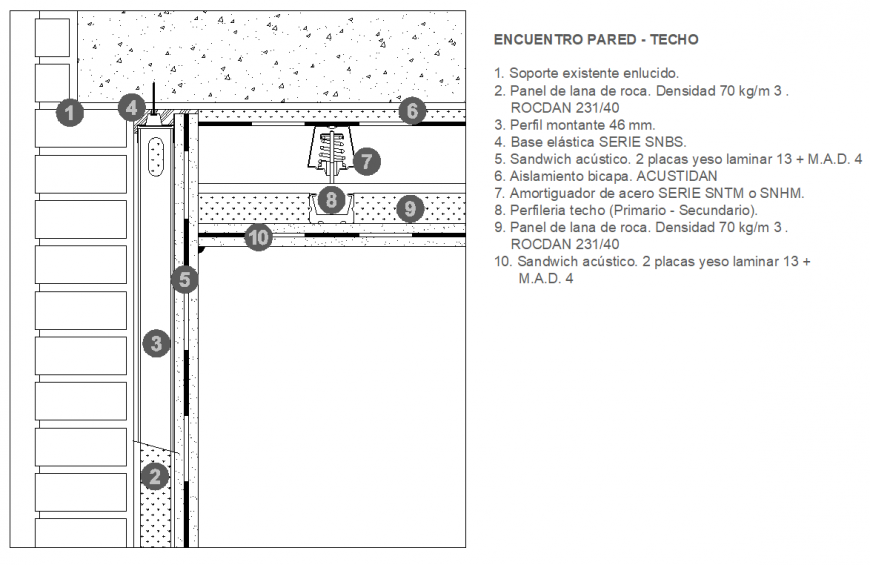Soporete existent inlucida section detail autocad file
Description
Soporete existent inlucida section detail autocad file, concrete mortar detail, brick wall detail, not to scale detail, reinforcement detail, hatching detail, numbering detail, specification detail, not to scale detail, 46 mm thickness detail, etc.
Uploaded by:
Eiz
Luna

