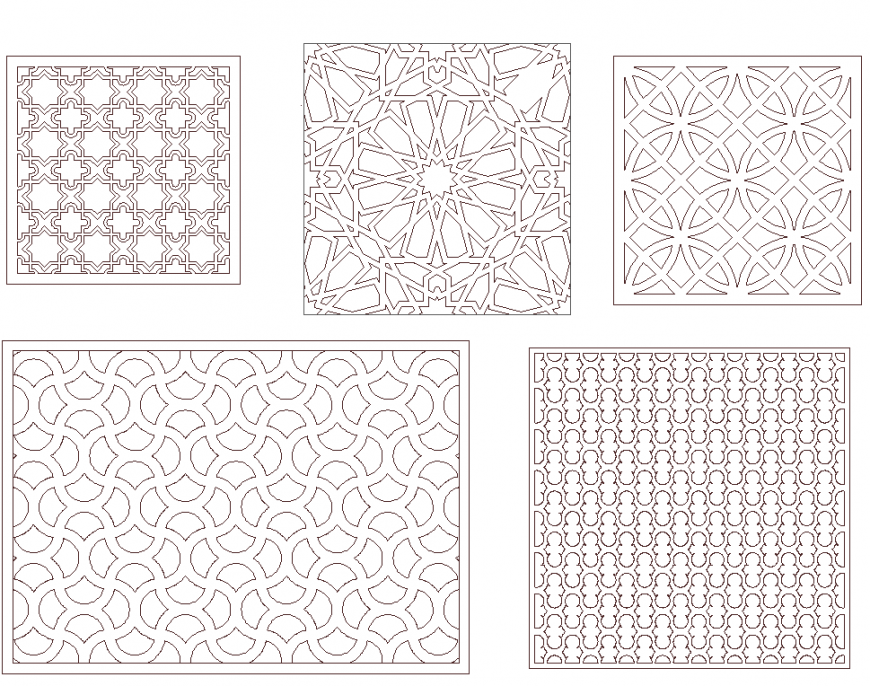Detail of patterns all flooring design layout file
Description
Detail of patterns all flooring design layout file, round shape of design detail, arc shape of design detail, etc.
File Type:
DWG
File Size:
2.9 MB
Category::
Dwg Cad Blocks
Sub Category::
Cad Logo And Symbol Block
type:
Gold
Uploaded by:
Eiz
Luna

