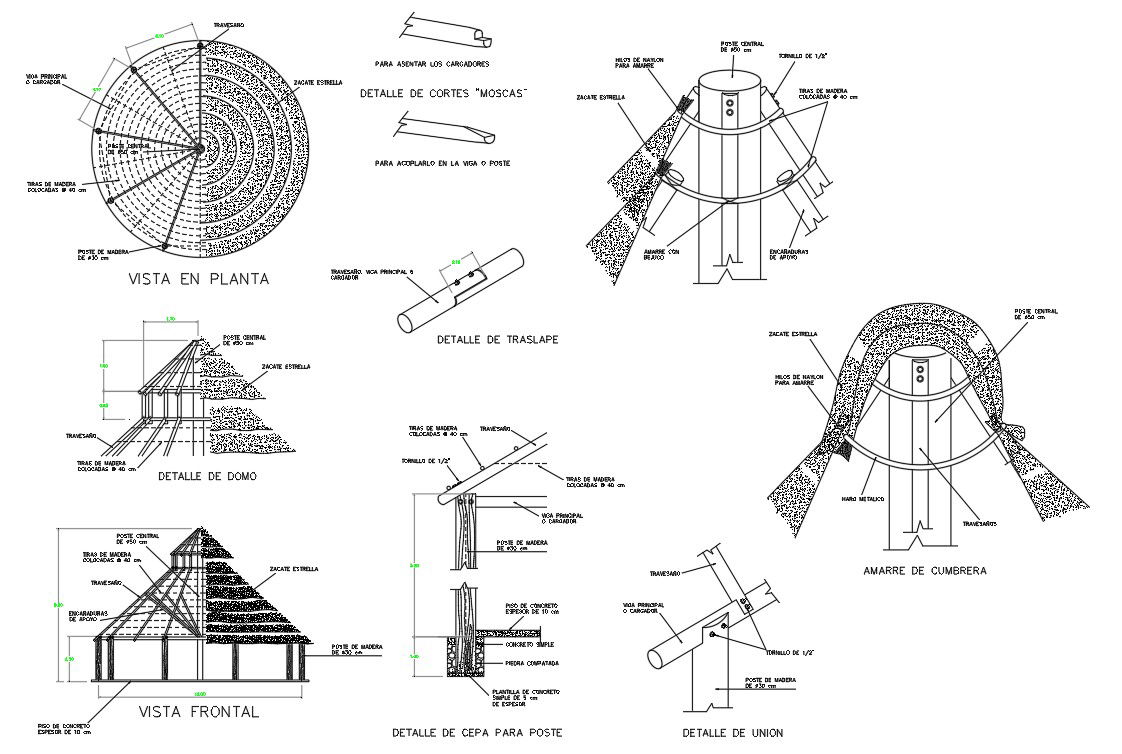Yoga Center Layout DWG File with Detailed Studio Plan and Rooms
Description
Yoga center layout file provides 2D CAD blocks for practice rooms, reception, changing areas, and other studio spaces. Architects, interior designers, and fitness planners can draft, visualize, and implement layouts efficiently. The organized CAD blocks, precise measurements, and structured layout ensure smooth workflow, professional-quality execution, and accurate integration of yoga spaces in wellness and fitness centers.
Uploaded by:
Priyanka
Patel
