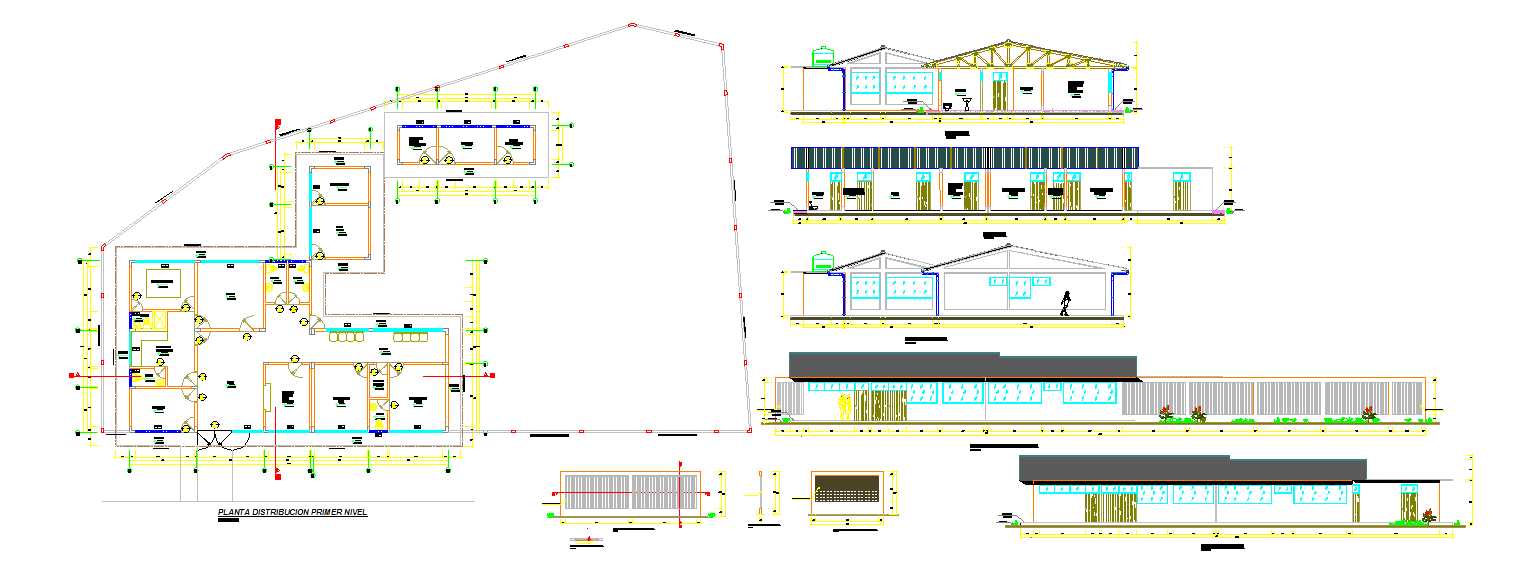Residential Building Elevation Drawing with Floor Layout and Roof Plan
Description
This detailed elevation drawing showcases the architectural plan and elevation design of a modern residential building created using AutoCAD DWG format. The file includes front, rear, and side elevation views, displaying wall alignments, window placements, and roofing styles. It also features a detailed floor layout, showing bedroom areas, living spaces, utility zones, and structural sections that enhance architectural accuracy.
The drawing captures the building’s proportions and spatial planning, making it an excellent reference for architects, civil engineers, and designers working on small to medium housing projects. The design also highlights material finishes, façade treatment, and structural layering, providing a complete visualization of the building’s outer form. This AutoCAD elevation file helps users understand the practical integration of design and structure for residential and mixed-use projects. Perfect for professionals looking to improve visualization, documentation, and client presentation quality.

Uploaded by:
Eiz
Luna

