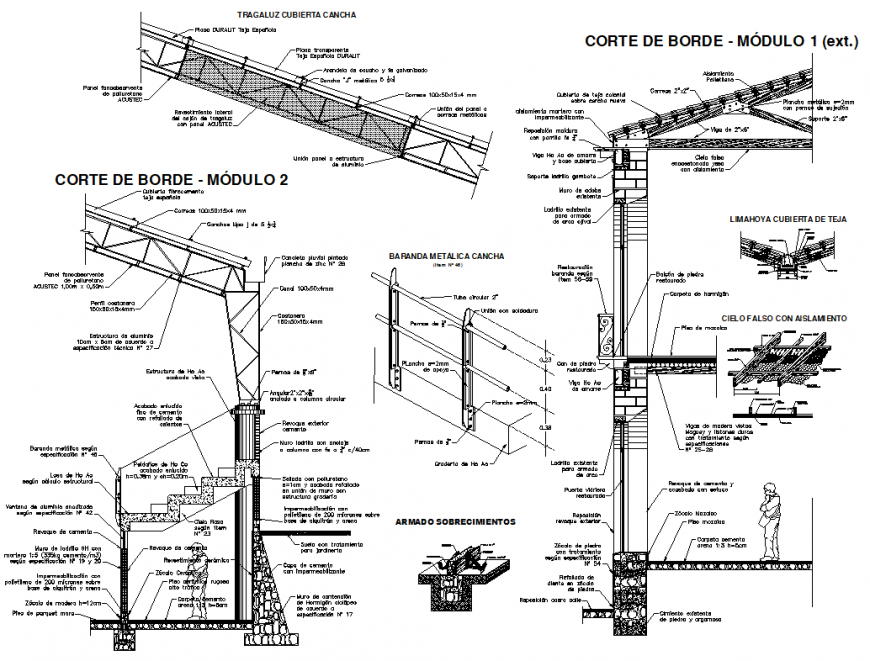Steel framing wall section plan detail dwg file
Description
Steel framing wall section plan detail dwg file, dimension detail, naming detail, concrete mortar detail, reinforcement detail, stone detail, foundation section detail, equal dimension detail, hatching detail, isometric slab detail, etc.
Uploaded by:
Eiz
Luna

