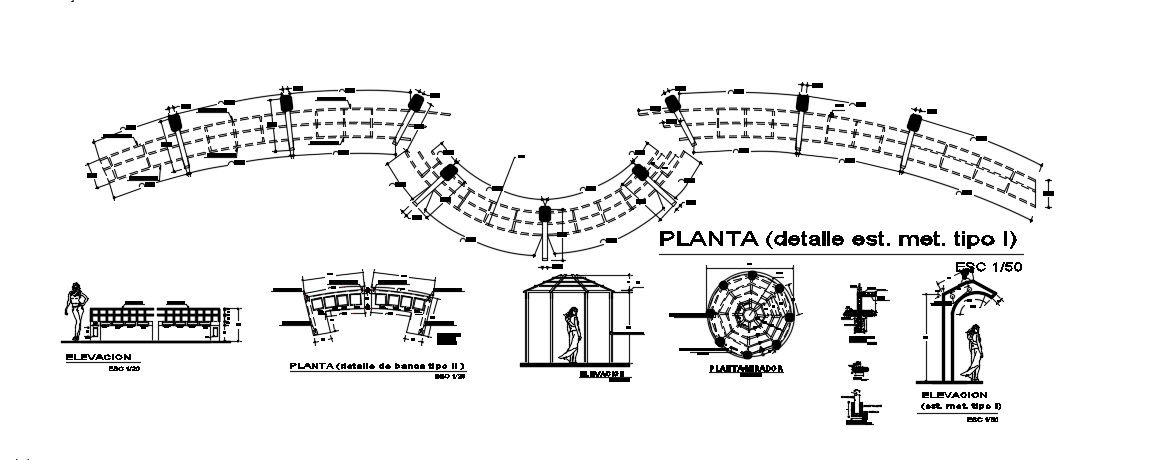Pergola Details In DWG File
Description
Pergola Details In DWG File which shows Constructive detail of Pergola design, Wooden pergolas frame, squares Detail, It also includes elevations and sections designs of pergola with dimensions.
Uploaded by:
Priyanka
Patel

