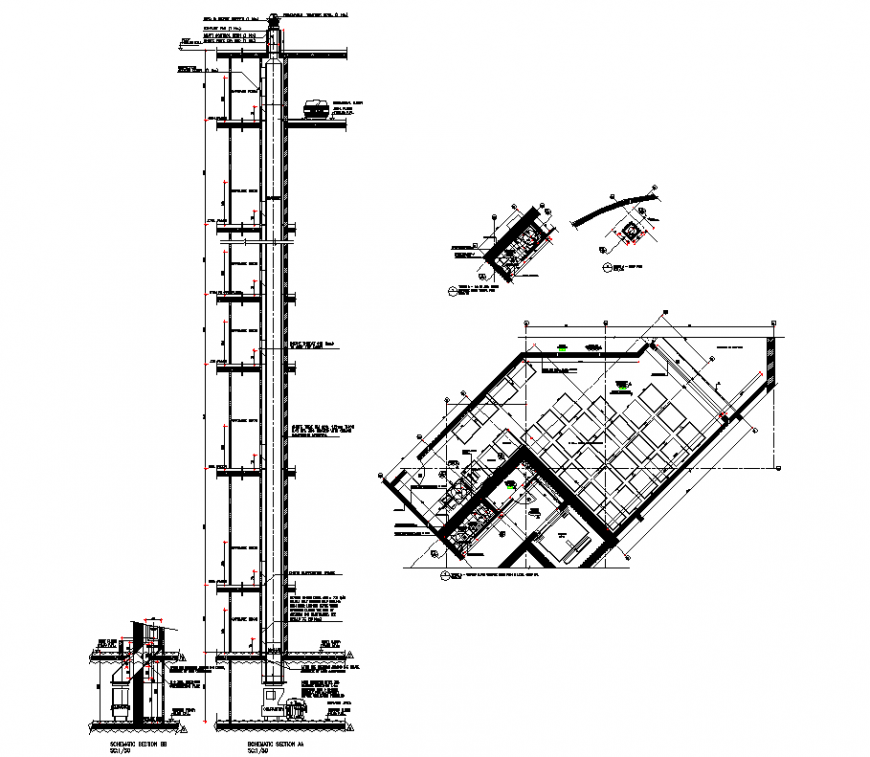Garbage room plan and section detail dwg file
Description
Garbage room plan and section detail dwg file, centre line detail, dimension detail, naming detail, section line detail, slab cutting detail, car parking detail, pipe line section detail, specification detail, hidden lien detail, etc.
Uploaded by:
Eiz
Luna
