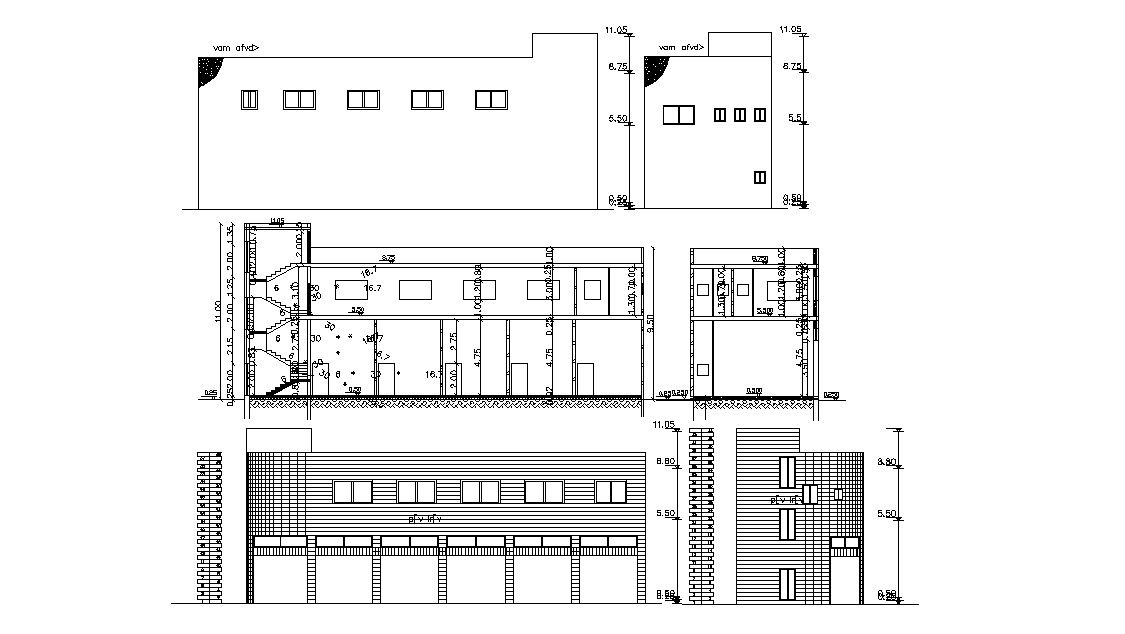Commercial Shop Building Design CAD File
Description
2D CAD drawing of residence house building all side elevation design and section drawing with dimension detail that shows shop on the ground floor. download commercial shop building design DWG file.
Uploaded by:
