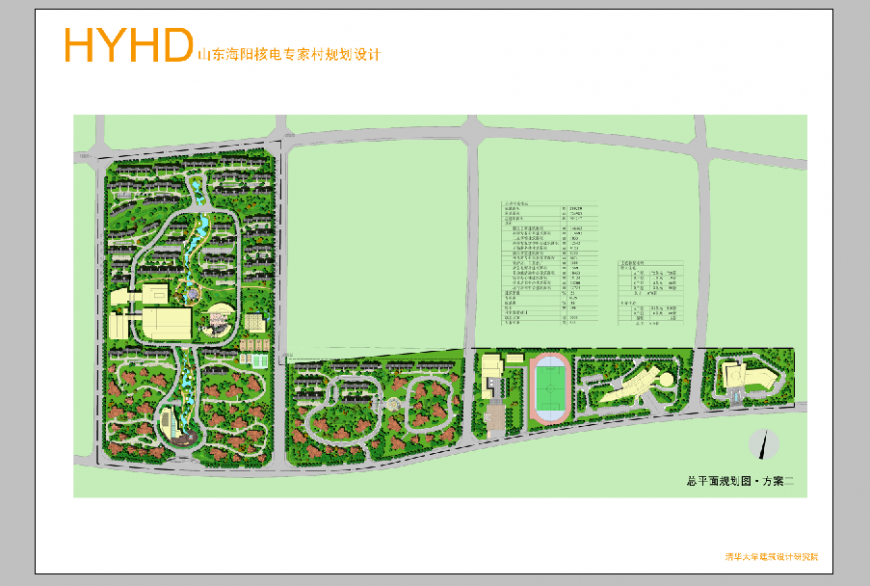River planning autocad file
Description
River planning autocad file, top elevation detail, line plan detail, grid line detail, landscaping detail in tree and plant detail, cross line detail, specification table detail, not to scale detail, stone detail, etc.
Uploaded by:
Eiz
Luna

