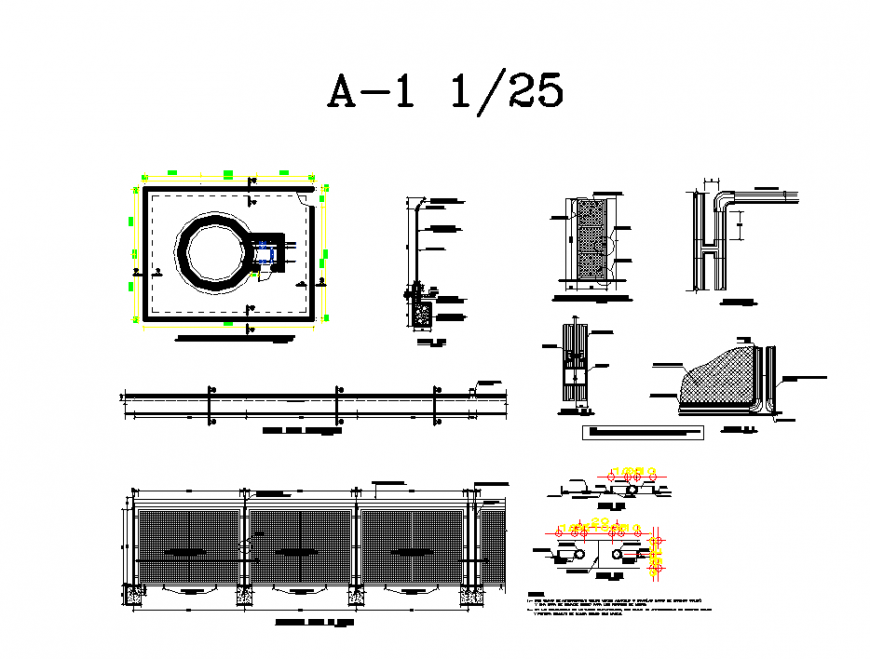Chamber detail elevation and plan layout 2d view autocad file
Description
Chamber detail elevation and plan layout 2d view autocad file, dimension detail, foundation detail, nut bolt detail, steel grill detail, hidden line detail, hatching detail, scale 1:25 detail, cut out detail, etc.
Uploaded by:
Eiz
Luna

