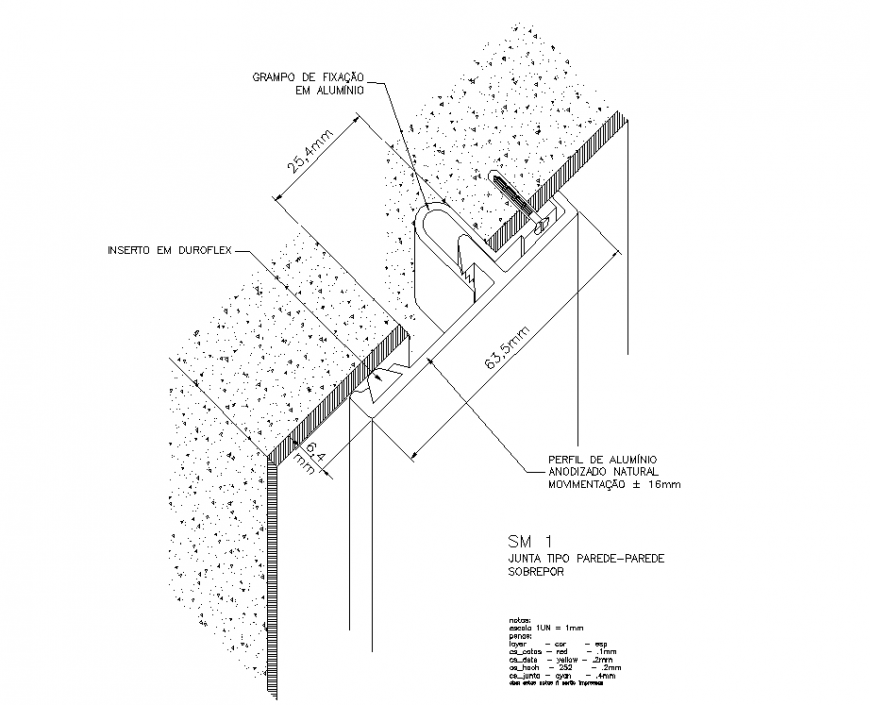Isometric expansion joints dwg file
Description
Isometric expansion joints dwg file, concert mortar detail, dimension detail, naming detail, reinforcement detail, legend detail, hatching detail, bearing detail, bolt nut detail, leveling detail, etc.
Uploaded by:
Eiz
Luna

