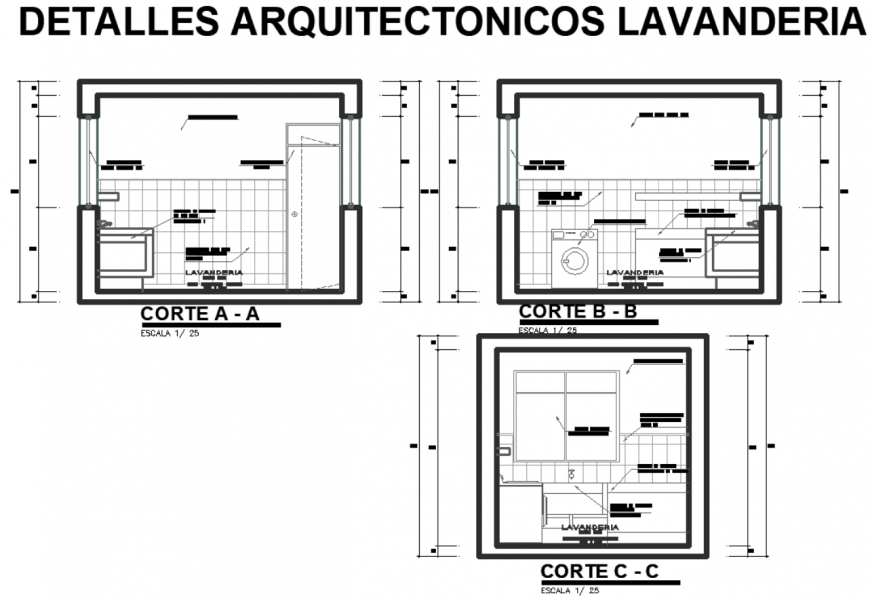Constructive architectural detail and kitchen-laundry plan detail dwg file.
Description
Constructive architectural detail and kitchen-laundry plan detail dwg file. detailing of tile ,dish washer , platform act. Detailing with diamantine.
Uploaded by:
Eiz
Luna

