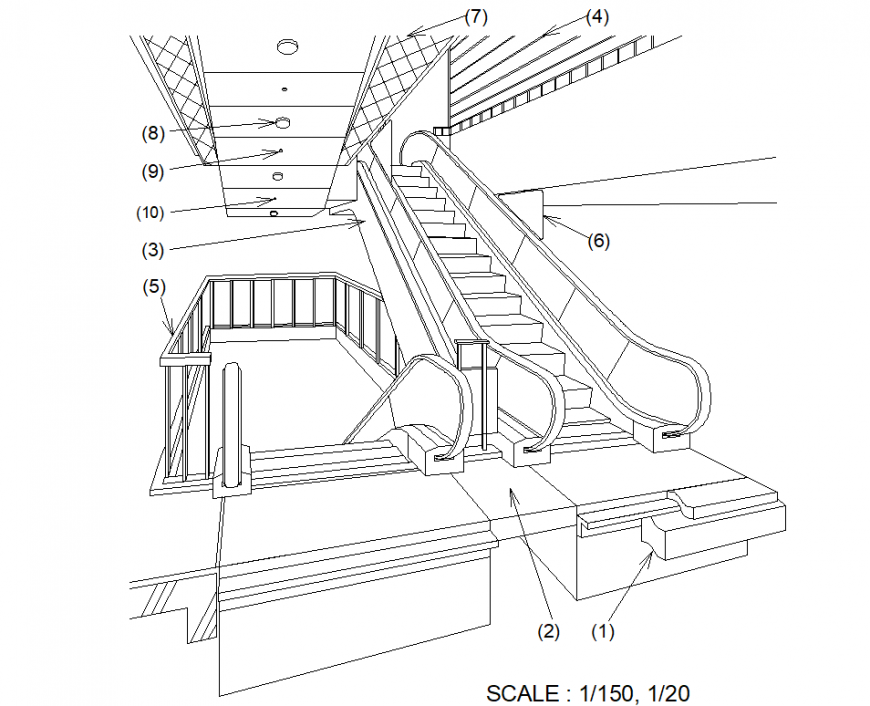Isometric mechanic stairs detail dwg file
Description
Isometric mechanic stairs detail dwg file, numbering detail, scale 1:150 detail, riser and trade detail, hand rail detail, ceiling detail, realign detail, hatching detail, etc.
File Type:
DWG
File Size:
187 KB
Category::
Mechanical and Machinery
Sub Category::
Mechanical Engineering
type:
Gold
Uploaded by:
Eiz
Luna

