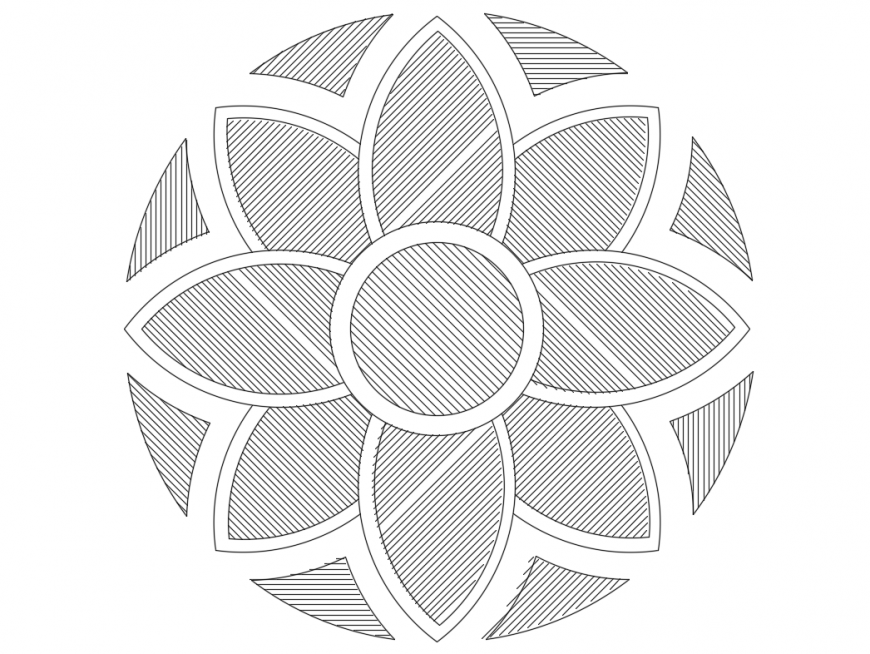Flower round shape parquet window cad drawing details dwg file
Description
Flower round shape parquet window cad drawing details that includes a detailed front view elevation of wooden window with parquet window with design details, dimensions details etc for multi purpose uses for cad projects.
File Type:
DWG
File Size:
16 KB
Category::
Dwg Cad Blocks
Sub Category::
Windows And Doors Dwg Blocks
type:
Gold
Uploaded by:
Eiz
Luna

