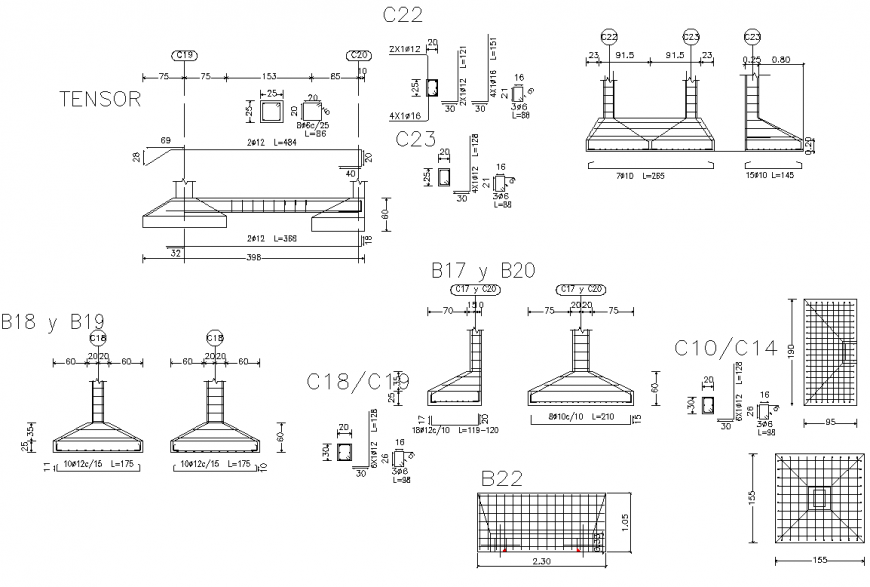Foundation to beam section plan layout file
Description
Foundation to beam section plan layout file, column section detail, dimension detail, naming detail, reinforcement detail, bolt nut detail, centre line plan detail, hook section detail, stirrup detail, spacing detail, etc.
Uploaded by:
Eiz
Luna

