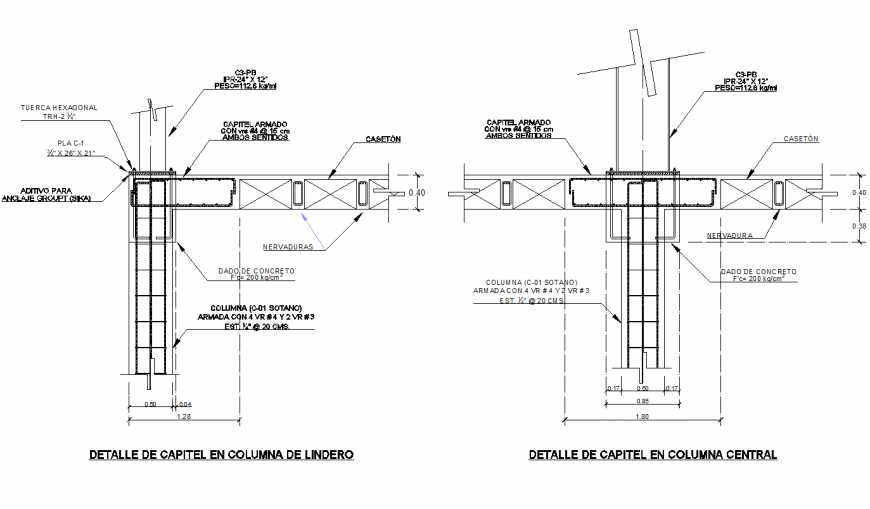Capital detail in boundary column section autocad file
Description
Capital detail in boundary column section autocad file, dimension detail, naming detail, column section detail, reinforcement detail, bolt nut detail, cut out detail, hidden line detail, F’c = 200kg/cm2 detail, etc.
Uploaded by:
Eiz
Luna

