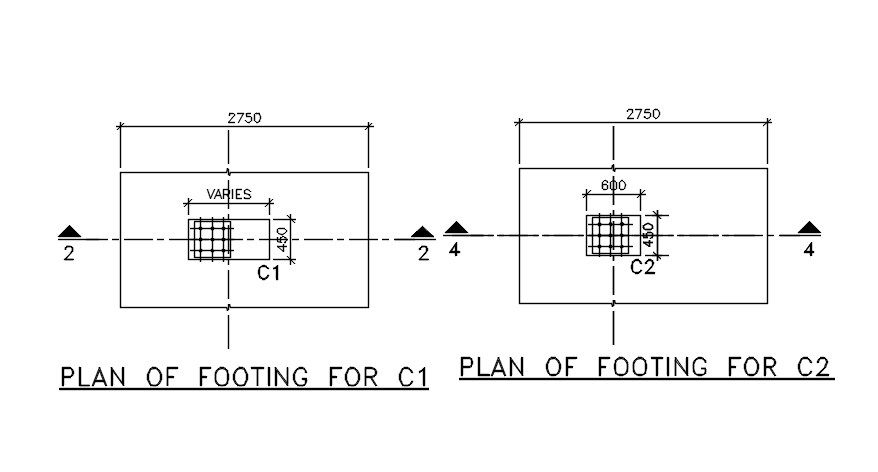RCC Footing Plan Drawing Download DWG File
Description
The plan of footing column AutoCAD drawing that shows 600X450 mm thickness size also has dimensions and material specification detail. Thank you for downloading the AutoCAD file and other CAD program from our website.
Uploaded by:

