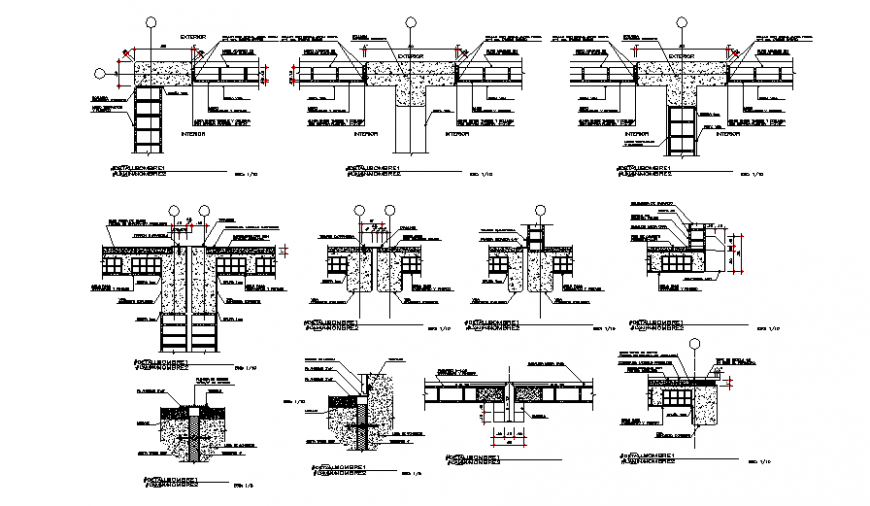The Beam and column section plan layout file
Description
The Beam and column section plan layout file, centre line plan detail, dimension detail, naming detail, concrete mortar detail, cross line detail, section A-A’ detail, section B-B’ detail, not to scale detail, cut out detail, etc.

Uploaded by:
Eiz
Luna

