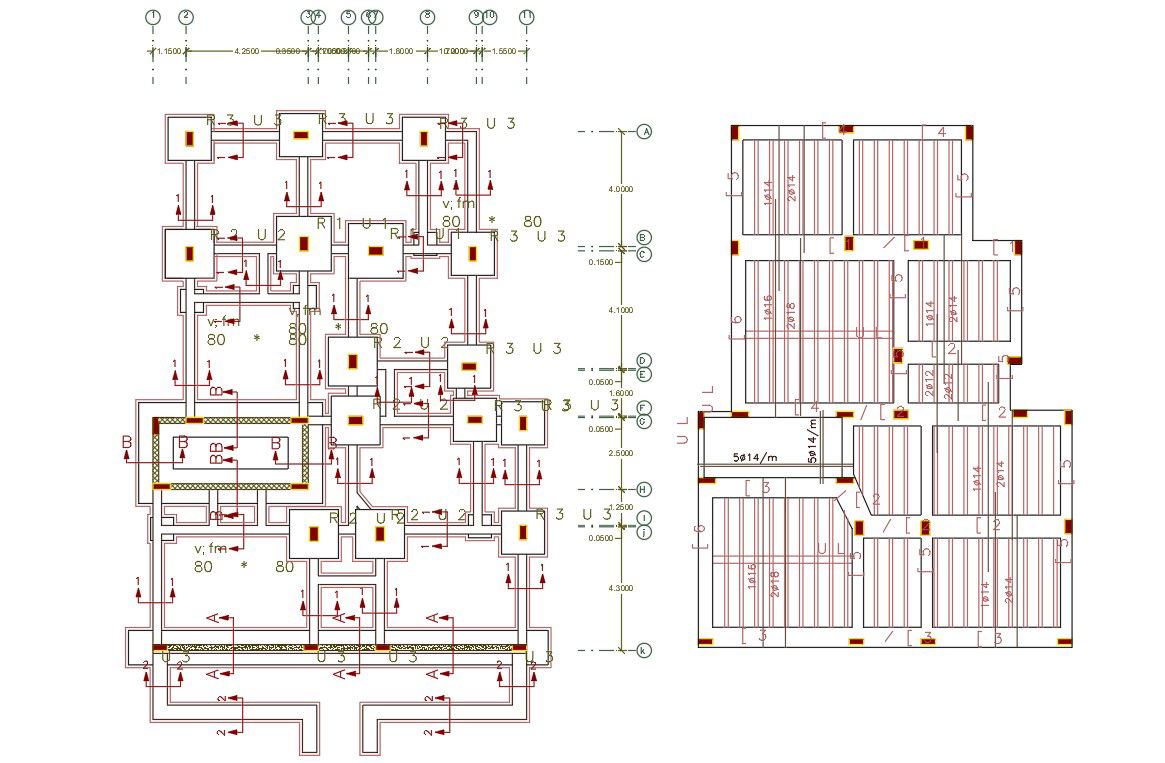2700 Square Feet House Construction Plan DWG File
Description
AutoCAD drawing of 2700 sq ft house column footing with excavation plan and slab bar reinforcement structure design. Download 4 BHK house construction plan design DWG file and get more detail of margin dimension.
Uploaded by:

