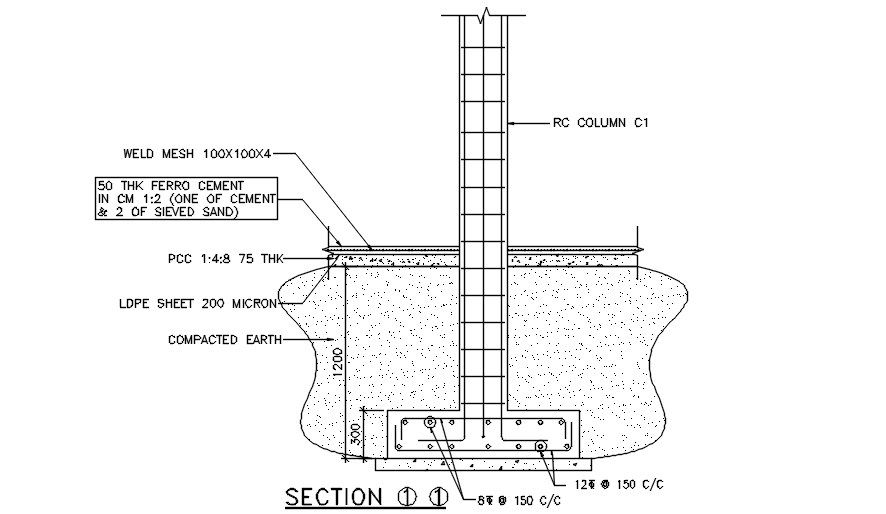Reinforcement Column Section Download DWG AutoCAD File
Description
The RCC construction CAD drawing of reinforced column section view that shows 50 THK ferro cement, compacted earth, RCC column height 3000 mm and width 450x450 mm. Thank you for downloading the AutoCAD file and other CAD program from our website.
Uploaded by:

