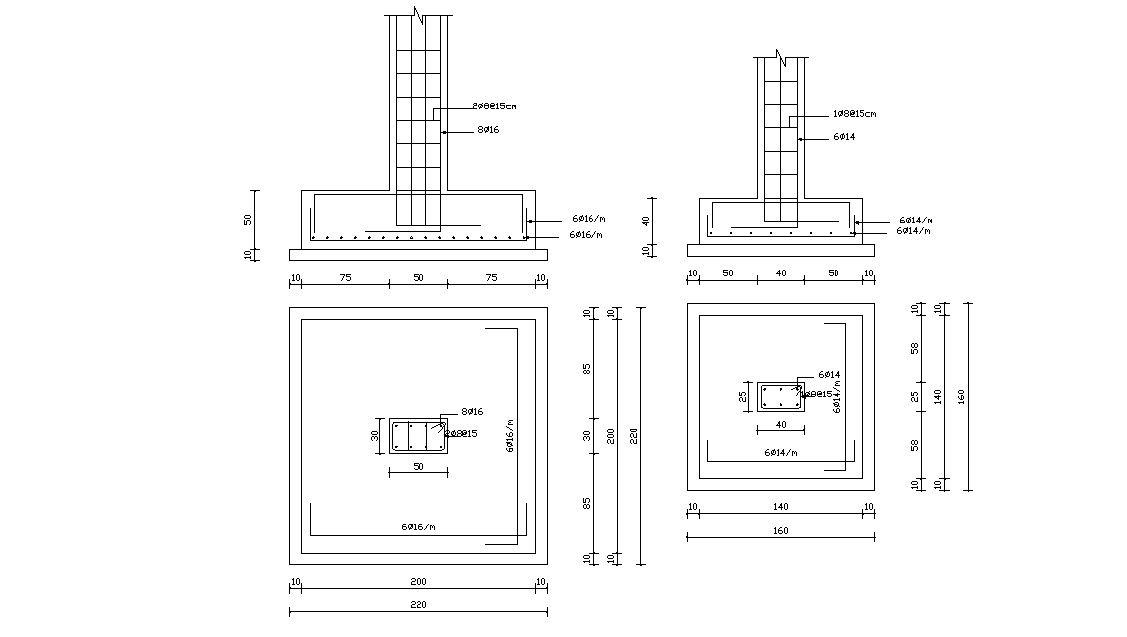Typical Foundation Column Structure design Free Download
Description
the RCC structure drawing of the foundation columns design with proper dimension block size. download free DWG file of reinforcement foundation column structure design.
Uploaded by:

