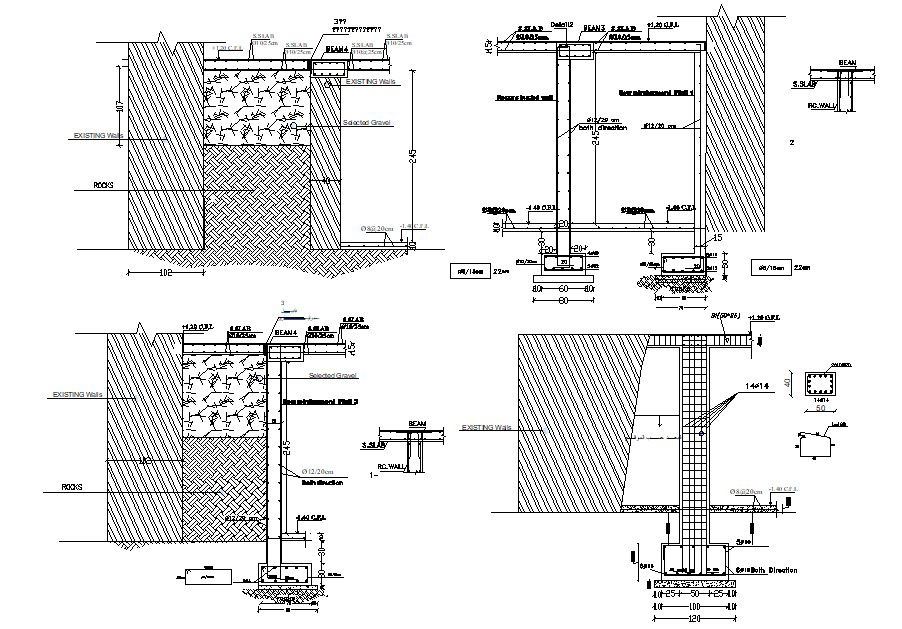Column And Wall Construction Drawing
Description
Column And Wall Construction Drawing; 2D CAD drawing of column and wall construction drawing includes wall hatching and reinforcement concrete beam with sectional view. download DWG file of column and wall drawing with dimension detail.
Uploaded by:
