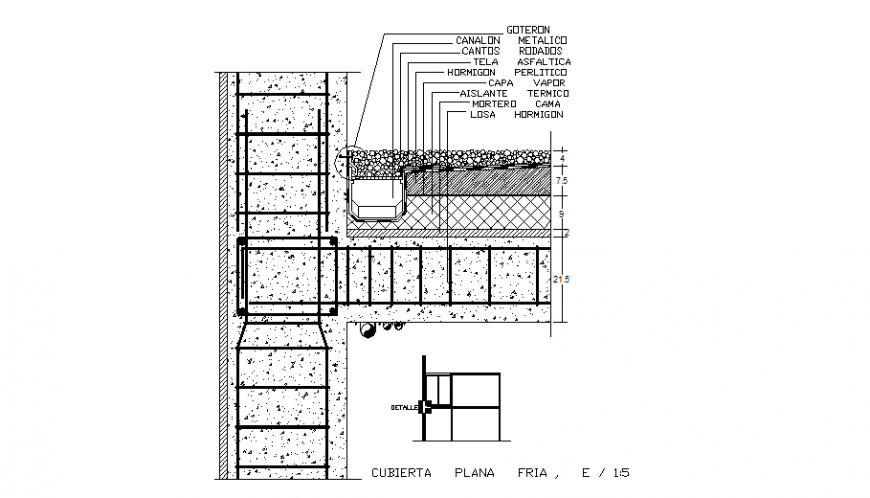Beam and column structure detail drawing in dwg file.
Description
Beam and column structure detail drawing in dwg file. detail drawing of beam , column structure details, construction details, reinforcement details, flooring details, and etc.
Uploaded by:
Eiz
Luna

