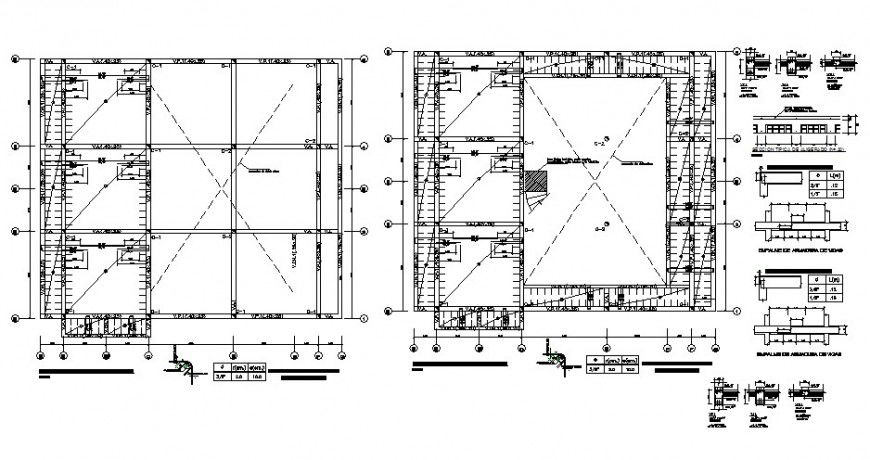Column to beam connections details in autocad
Description
Column to beam connections details in autocad which includes beam and column structure with reinforcement detail in tension and compression zone. Main and distribution bars details are also provided and the structure is an RCC structure.

Uploaded by:
Eiz
Luna
