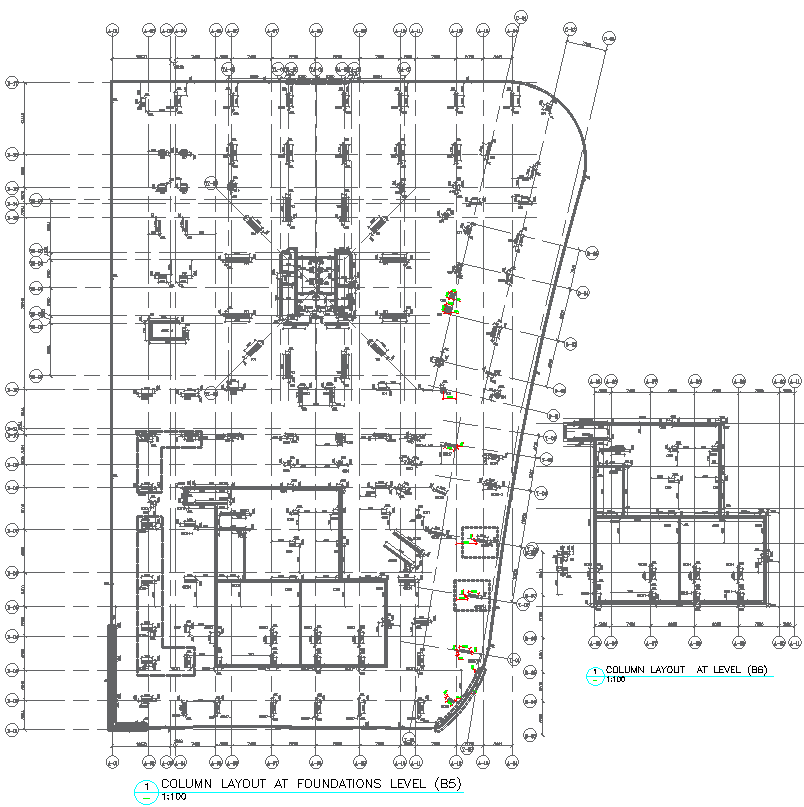Column layout at foundations level b5 and b6 in 1:100 scale AutoCAD DWG drawing.
Description
Explore the detailed AutoCAD DWG drawing showcasing the column layout at the foundations level B5 and B6, meticulously designed in a 1:100 scale. This comprehensive drawing provides insights into the architectural and civil plans, offering precise depictions of column positions, center lines, and distances between columns and walls. With meticulous attention to detail, the drawing ensures accuracy in column-to-column and wall-to-wall spacing, essential for the structural integrity of the building. Accessible as CAD files, this drawing serves as a valuable resource for architects, engineers, and contractors involved in the construction process, facilitating seamless coordination and implementation of the column layout at the foundations level.

Uploaded by:
Liam
White

