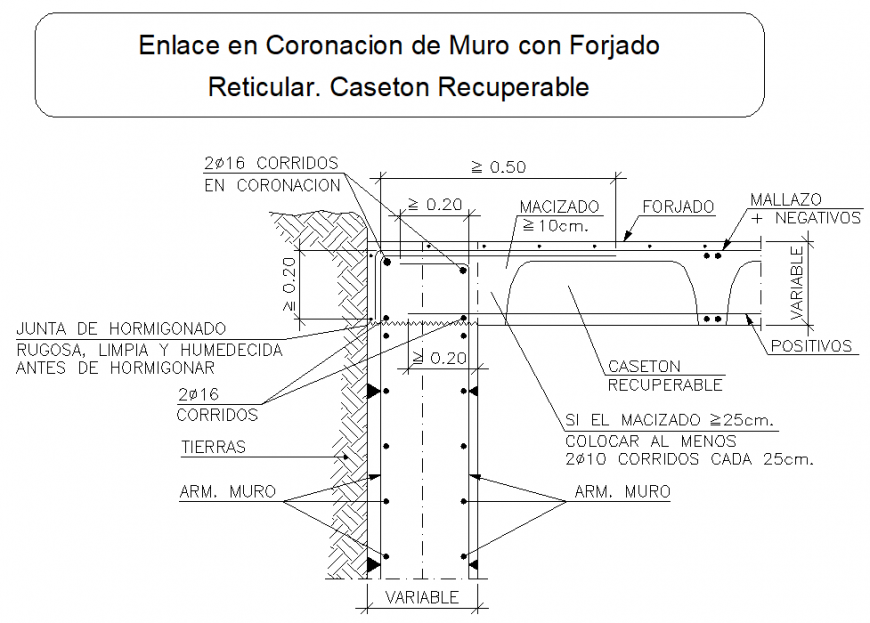Recoverable cassette section detail dwg file
Description
Recoverable cassette section detail dwg file, bolt nut detail, hatching detail, dimension detail, naming detail, stirrup detail, reinforcement detail, bolt nut detail, hidden line detail, bend up wire detail, etc.
Uploaded by:
Eiz
Luna

