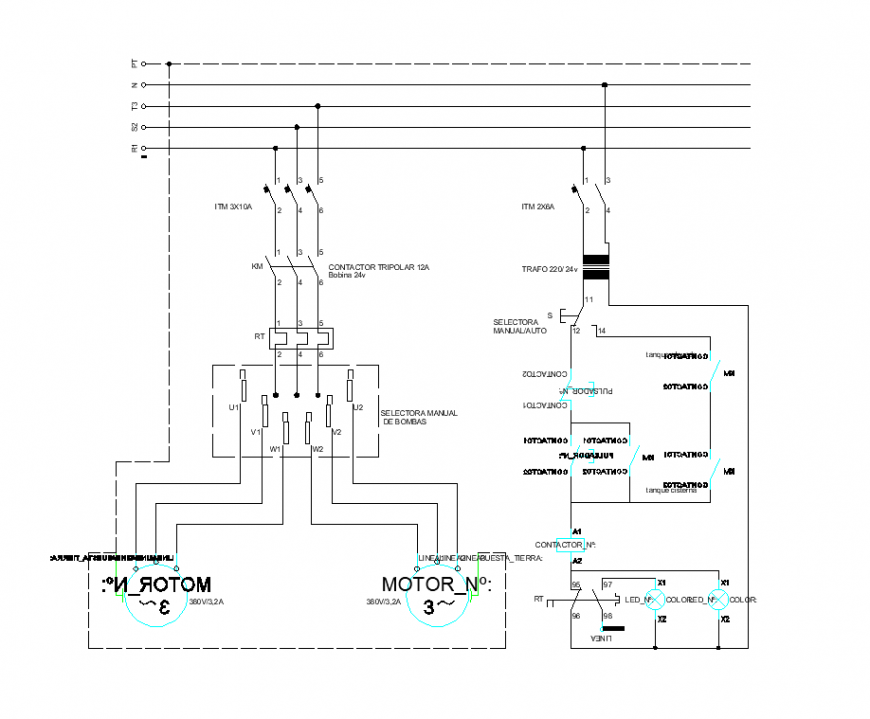Electrical motor detail elevation layout 2d view autocad file
Description
Electrical motor detail elevation layout 2d view autocad file, wire detail, voltage detail, naming detail, hidden line detail, connector detail, naming detail, etc.
Uploaded by:
Eiz
Luna

