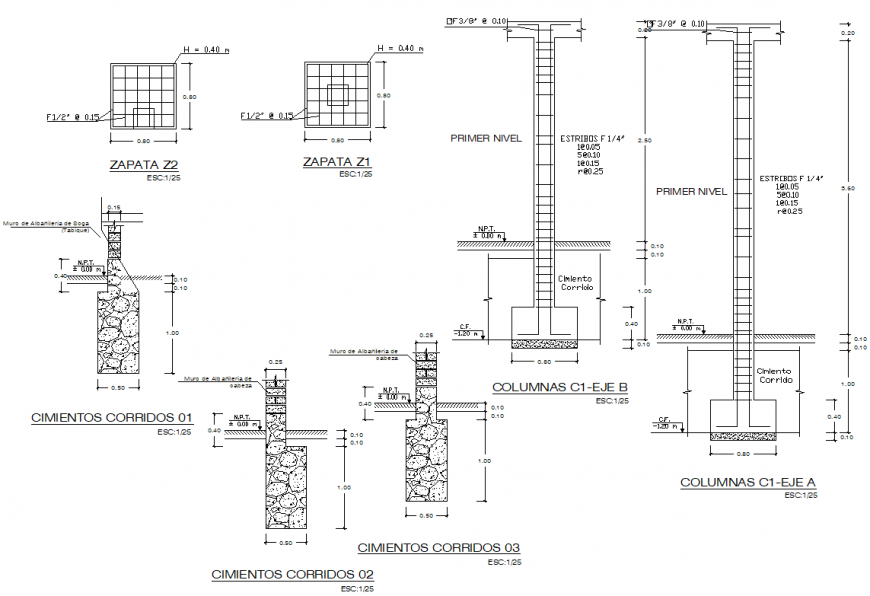Foundation plan and section plan autocad file
Description
Foundation plan and section plan autocad file, scale 1:25 detail, reinforcement detail, naming detail, stone detail, dimension detail, naming detail, ground floor level detail, concrete mortar detail, etc.
Uploaded by:
Eiz
Luna
