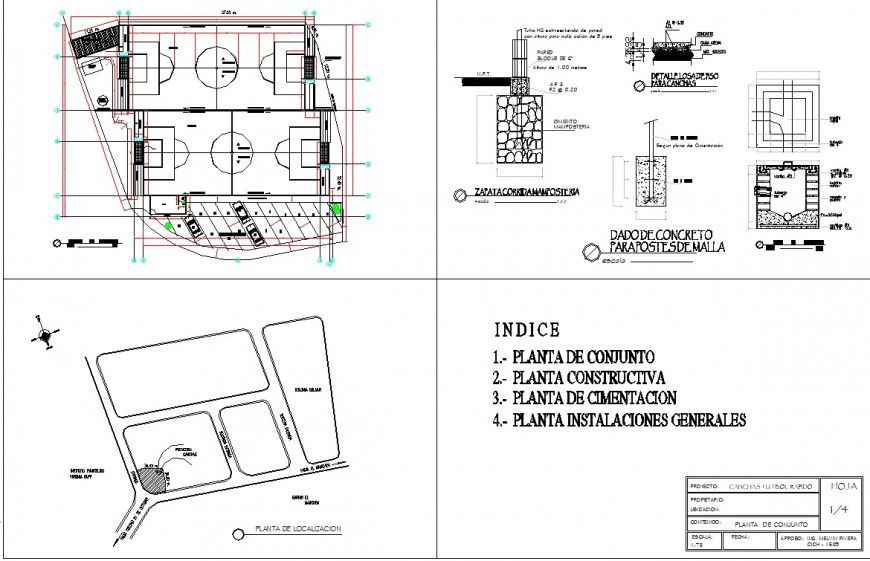Site plan and foundation planning autocad file
Description
Site plan and foundation planning autocad file, centre lien plan detail, dimension detail, naming detail, north direction detail, foundation section detail, reinforcement detail, bolt nut detail, main hole section detail, etc.
Uploaded by:
Eiz
Luna
