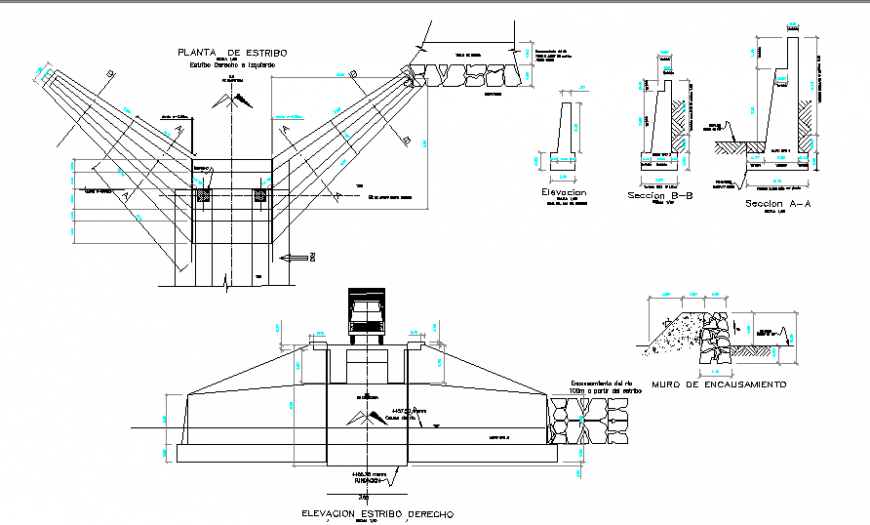Section of foundation detail autocad file
Description
Section of foundation detail autocad file, reinforcement detail, bolt nut detail, stone detail, dimension detail, naming detail, section A-A’ detail, section B-B’ detail, stirrups detail, covering detail, hidden lien detail, hatching detail, etc.
Uploaded by:
Eiz
Luna

