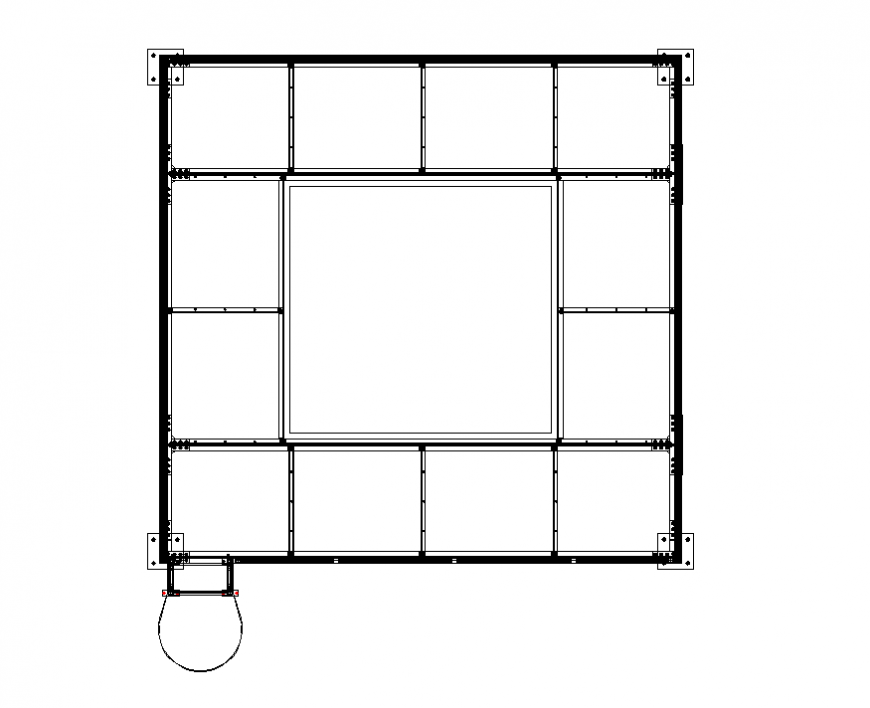Construction lab line plan detail elevation layout file
Description
Construction lab line plan detail elevation layout file, top elevation detaIl, roof detail, nut bolt detail, struts detail, column detail, entrance detail, etc.
Uploaded by:
Eiz
Luna
