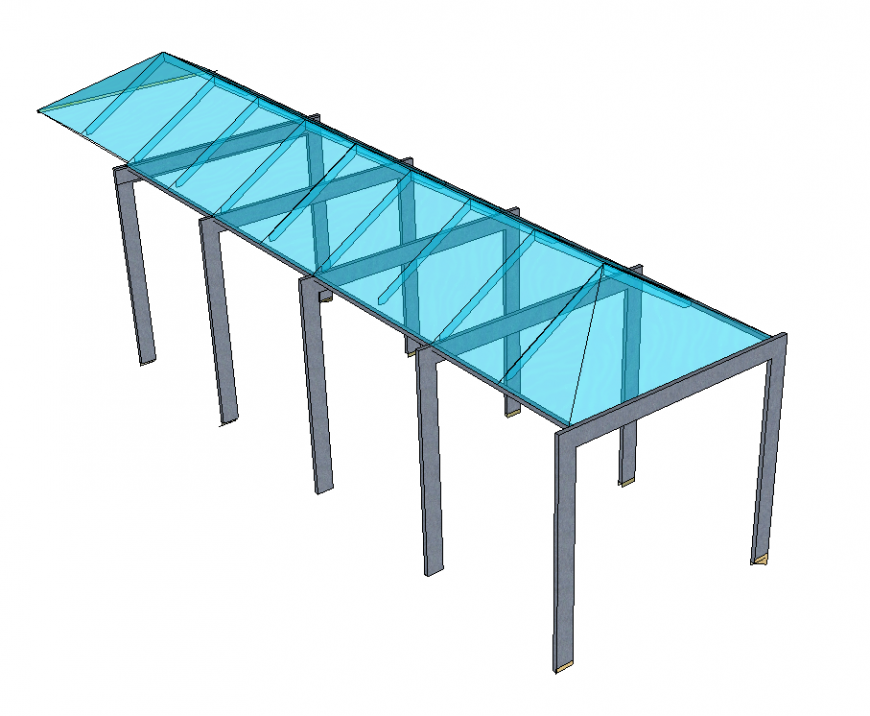Covered canopy detail 3d model elevation Sketch-up file
Description
Covered canopy detail 3d model elevation Sketch-up file, isometric view detail, glass detail, steel frame detail, stuts detail, color detail, etc.
File Type:
3d sketchup
File Size:
2.6 MB
Category::
Dwg Cad Blocks
Sub Category::
Cad Logo And Symbol Block
type:
Gold
Uploaded by:
Eiz
Luna

