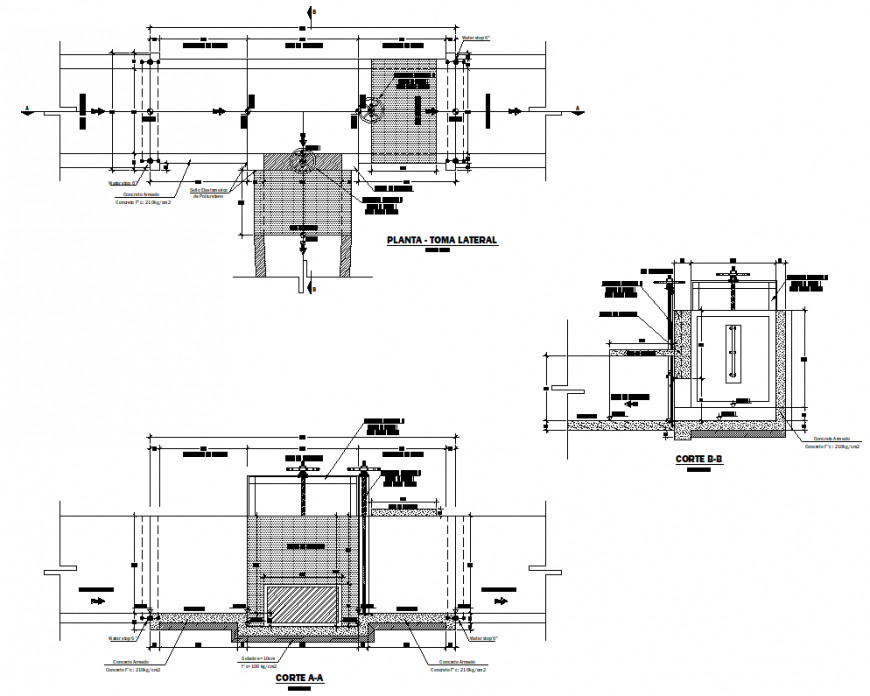Lateral plant plan and section layout file
Description
Lateral plant plan and section layout file, dimension detail, naming detail, concrete mortar detail, section A-A’ detail, section B-B’ detail, reinforcement detail, bolt nut detail, pipe line detail, section line detail, etc.
Uploaded by:
Eiz
Luna

