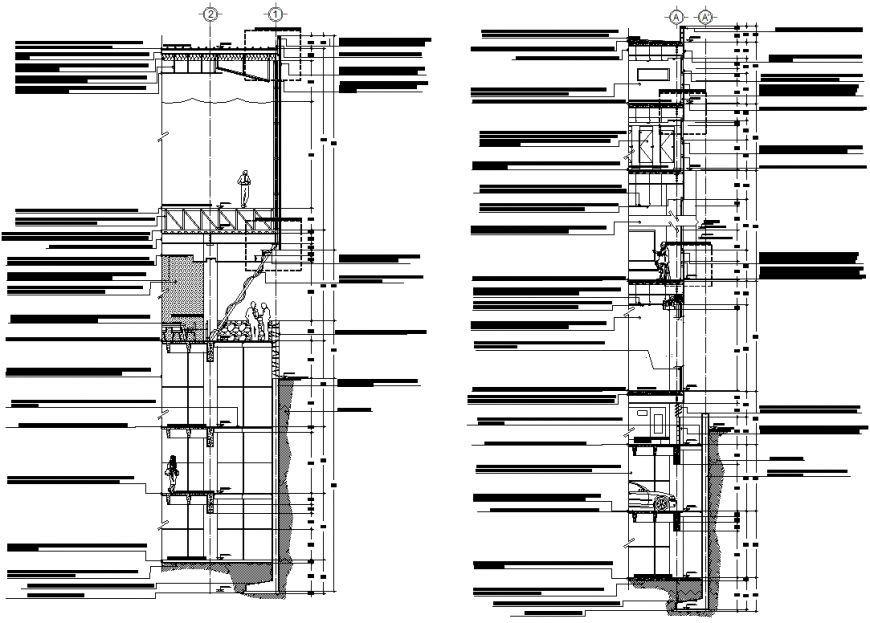Crane court section plan autocad file
Description
Crane court section plan autocad file, centre line plan detail, dimension detail, naming detail, stair section detail, reinforcement detail, bolt nut detail, stone detail, hidden line detail, basement car parking detail, etc.
Uploaded by:
Eiz
Luna
