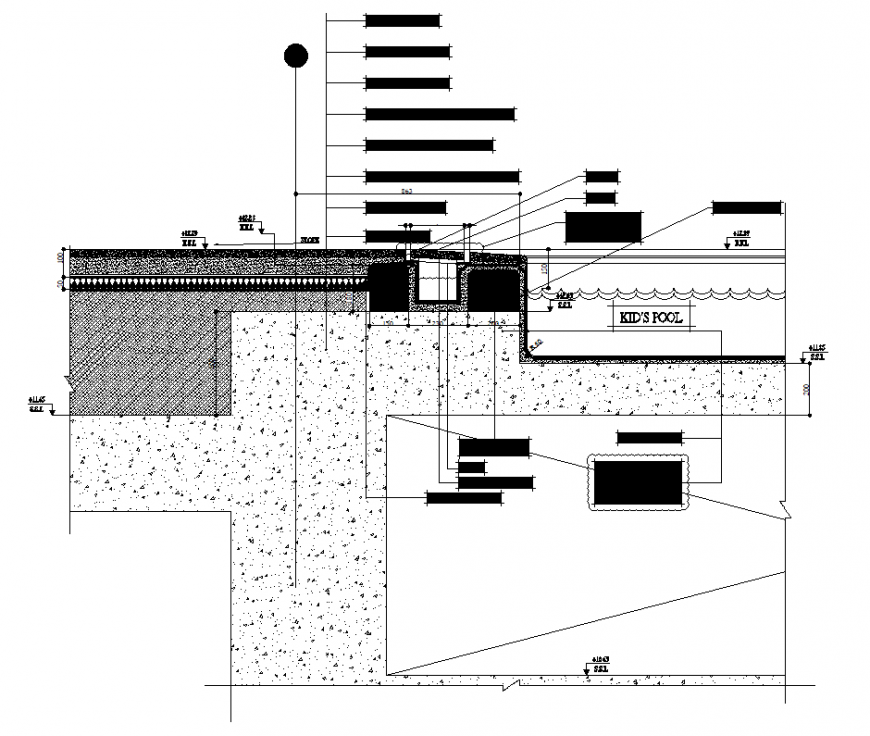Section water proofing plan detail dwg file
Description
Section water proofing plan detail dwg file, leveling detail, concrete mortar detail, reinforcement detail, bolt nut detail, dimension detail, naming detail, hatching detail, leveling detail, etc.
File Type:
DWG
File Size:
94 KB
Category::
Urban Design
Sub Category::
Town Water Treatment Design
type:
Gold
Uploaded by:
Eiz
Luna
