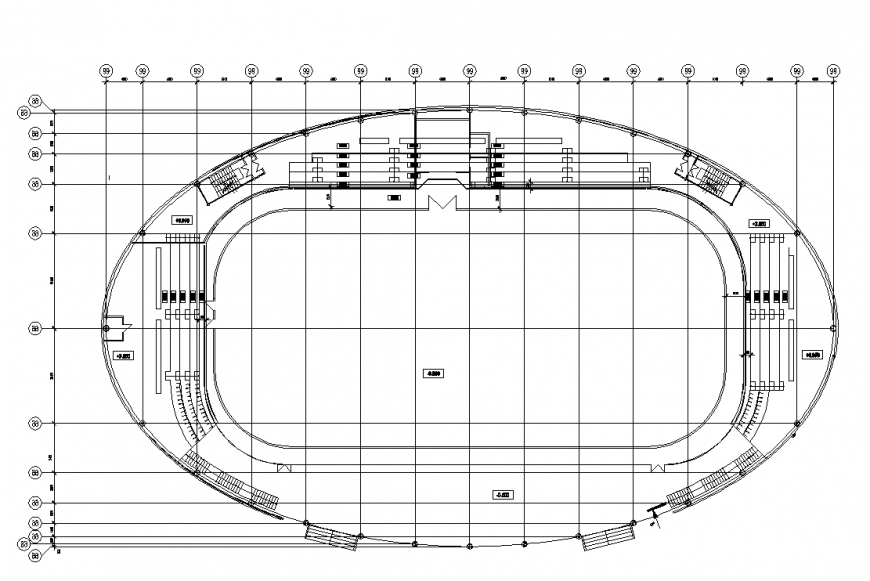Ice skating ground detail elevation layout 2d view plan dwg file
Description
Ice skating ground detail elevation layout 2d view plan dwg file, top elevation detail, door detail, goal cost detail, leveling detail, dimension detail, hatching detail, etc.
Uploaded by:
Eiz
Luna

