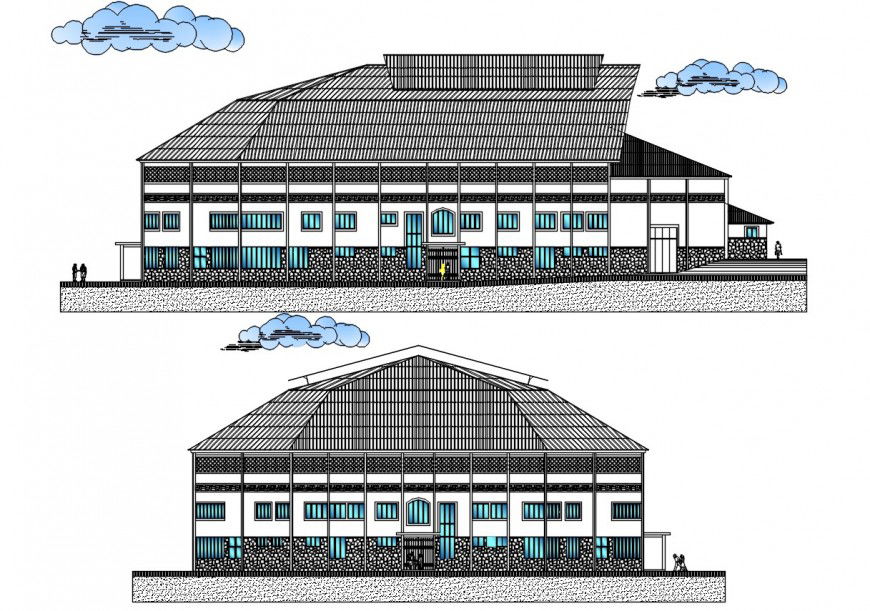Sport centre stadium design drawing cad file
Description
2d cad drawing of Sports center stadium side and front elevation design showing that roof detail, glass window detail, entranceway, download free cad file and use for cad presentation.
Uploaded by:
Eiz
Luna
