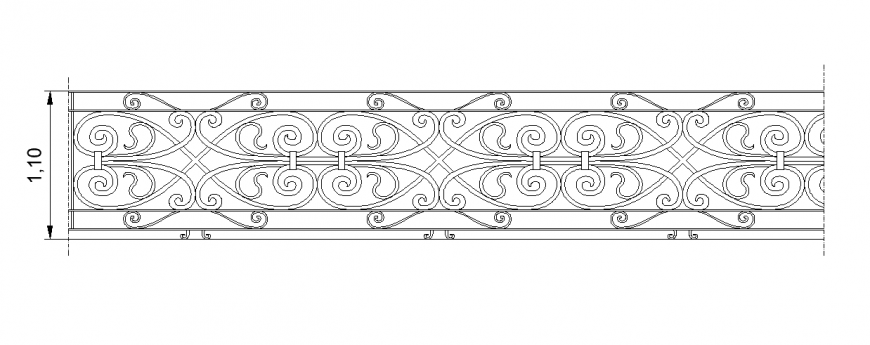Steel frame balustrade detail elevation 2d view CAD blocks layout file
Description
Steel frame balustrade detail elevation 2d view CAD blocks layout file, front elevation detail, dimension detail, design detail, steel detail, joints detail, etc.
Uploaded by:
Eiz
Luna

