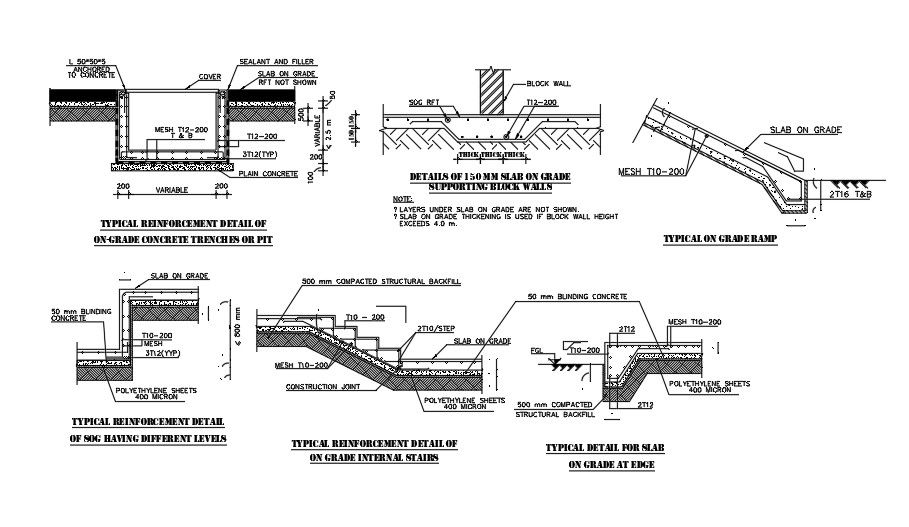Details of Structure drawing.
Description
This Architectural Drawing is Details of Structure drawing. A structural drawing, a type of engineering drawing, is a plan or set of plans and details for how a building or other structure will be built. Structural drawings are generally prepared by registered professional engineers, and based on information provided by architectural drawings. Structural detailing, as a design pro- cess, comprises the design of the cross-section, elevational profile and. the connections of a structural member in order to achieve the struc- tural engineering requirements of stability, strength and stiffness. A structural drawing contains details describing how a structure should be built. During the project implementation phase, these details must be followed. Other terms that describe structural drawing are; blueprints, construction plans, and structural plans. For more information and knowledge download the drawing file.

Uploaded by:
Eiz
Luna
