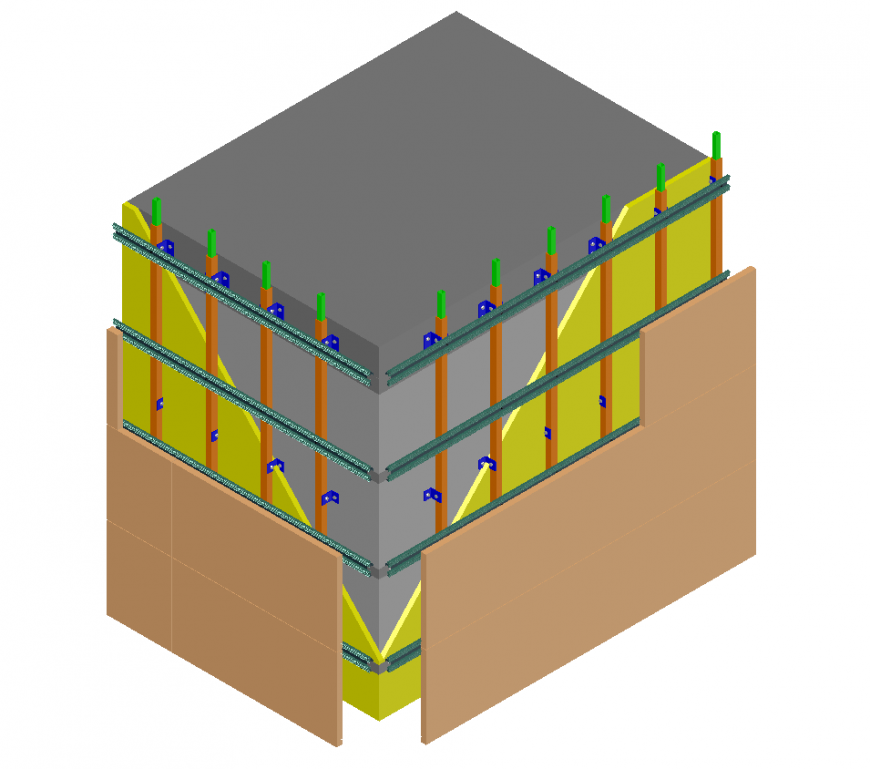Concrete foundation detail elevation 3d view layout autocad file
Description
Concrete foundation detail elevation 3d view layout autocad file, isometric view detail, formwork detail, reinforcement detail, nut bolt detail, color detail, concreting detail, hatching detail, bracket detail, etc.
Uploaded by:
Eiz
Luna

