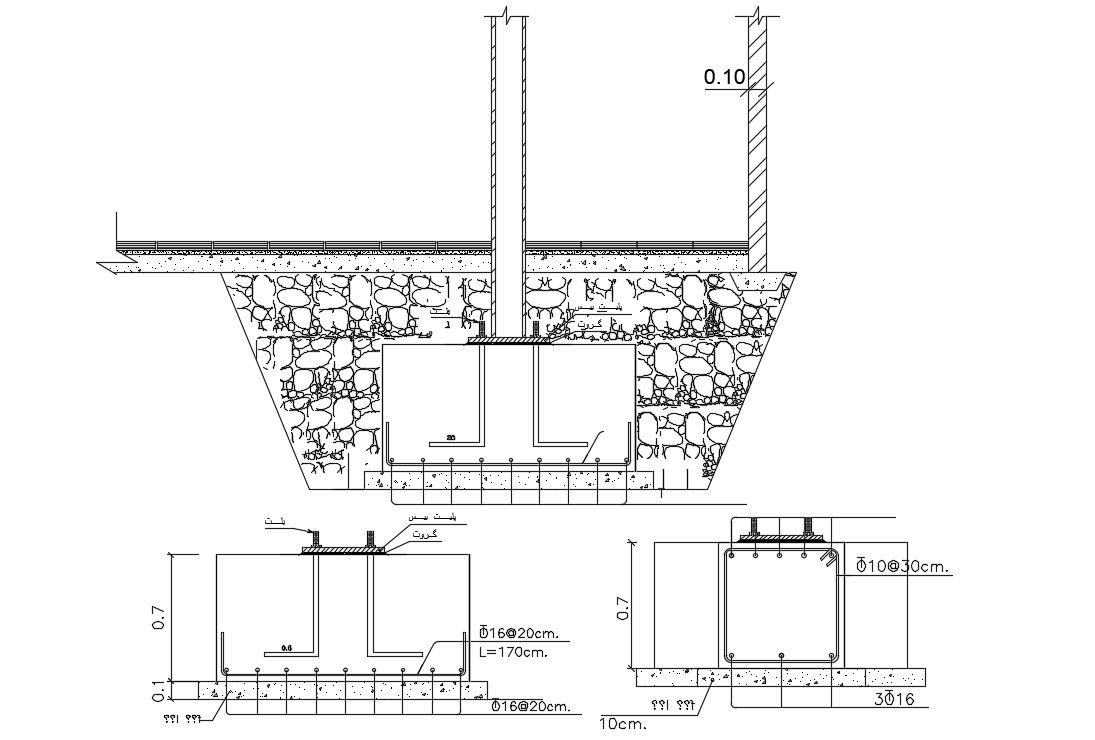RCC Pad Footing Design 3d model AutoCAD Drawing
Description
CAD construction details of RCC foundation that shows reinforcement bars details along with concrete masonry details main and distribution hook up and bent up bars details, download drawing for detailed structure drawing.

Uploaded by:
akansha
ghatge
