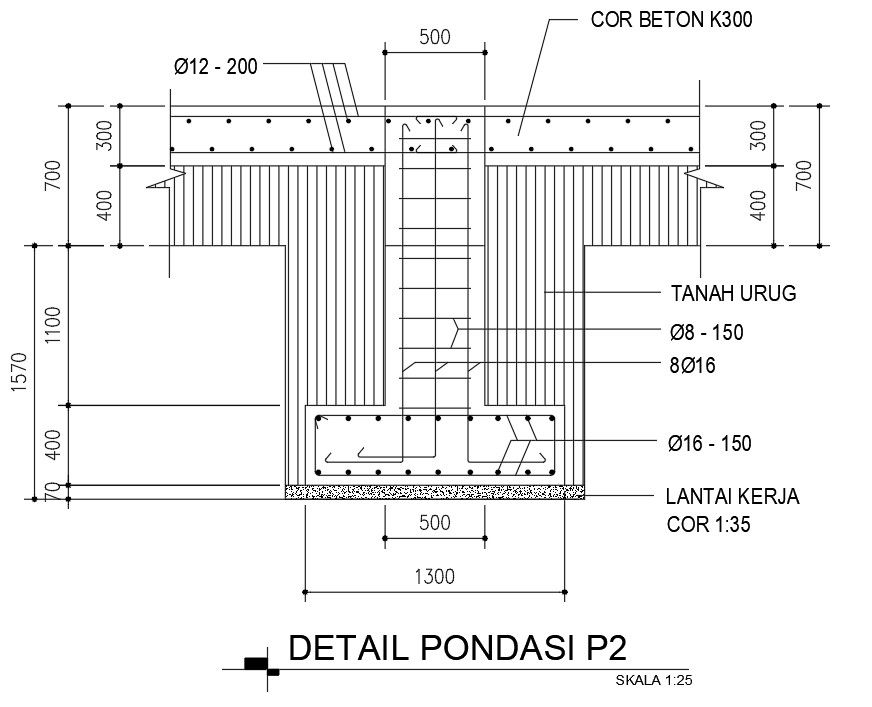FOUNDATION DETAILS in AutoCAD 2D drawing, dwg file, CAD file
Description
This architectural drawing is FOUNDATION DETAILS in AutoCAD 2D drawing, dwg file, CAD file. Its main function is to support your home. Without it, your home would quickly settle unevenly into the ground, causing cracks and other damage. Even during a flood or earthquake, a correctly designed foundation will keep the house level and supported. For more details and information download the drawing file. Thank you for visiting our website cadbull.com.
Uploaded by:
viddhi
chajjed
