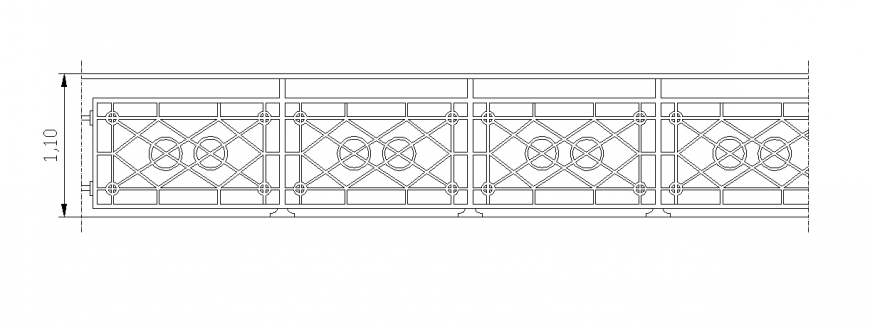Steel framing handrail detail elevation 2d view layout CAD blocks dwg file
Description
Steel framing handrail detail elevation 2d view layout CAD blocks dwg file, front elevation detail, height detail, steel frame detail, welded joints detail, etc.
Uploaded by:
Eiz
Luna
